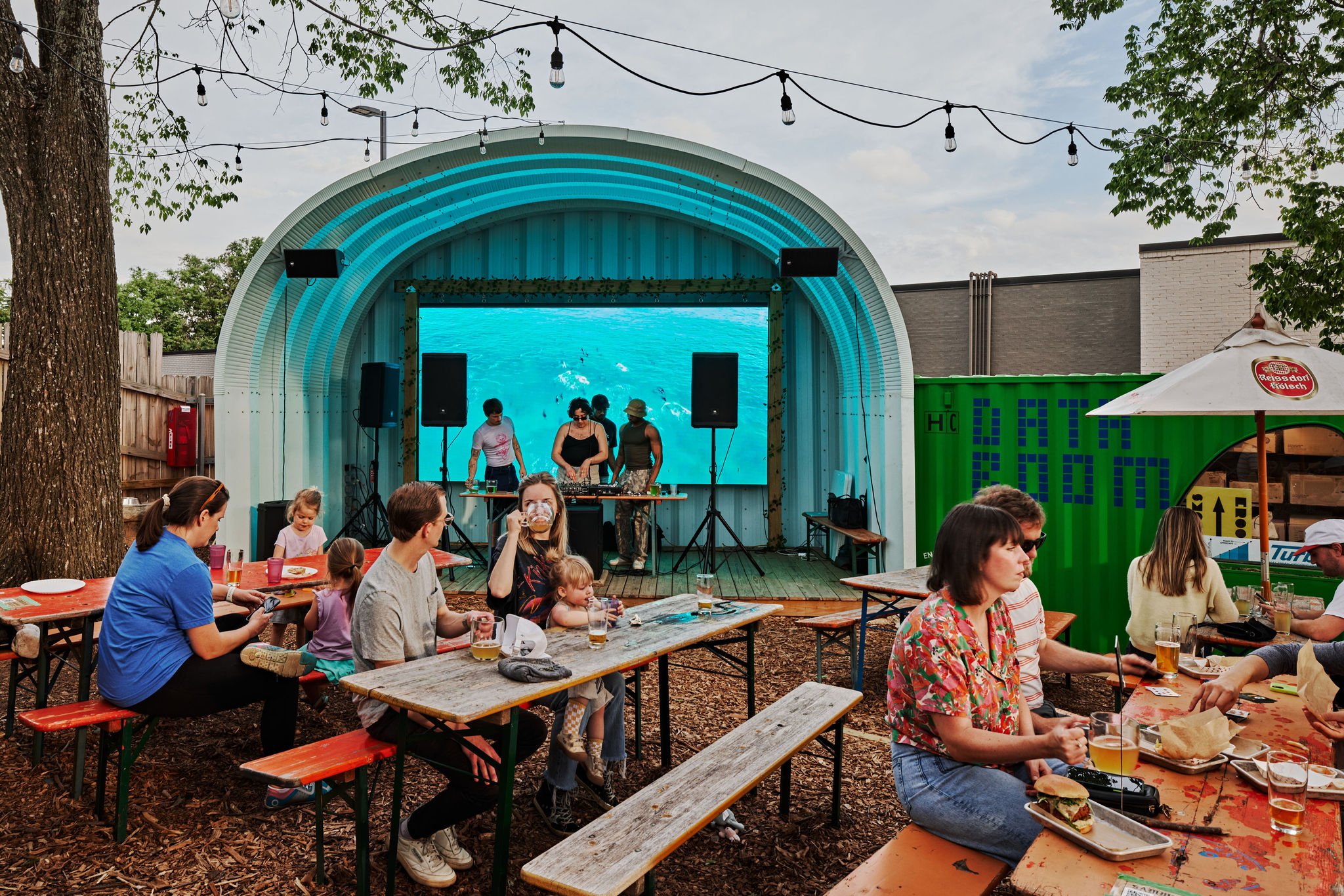
Halfway Crooks Biergarten
While at Square Feet Studio, Holden and Emily worked together to design the biergarten for Halfway Crooks Beer next to their popular Summerhill brewery and tasting room. The site, a previously undeveloped lawn featuring two shady pecan trees and and an oak, had long captured the imaginations of the owners who dreamed of a European-style outdoor space made for sipping light pilsners and lagers whilst enjoying a live performance or the screening of a film or soccer game. Shipping containers lightly set on point foundations provide a perimeter “garden wall” filled with a bar, restrooms, food servery, cold storage, and covered seating, enclosing the space while minimally impacting the critical root systems of the mature shade trees at the center. Playful arched openings on the interior faces of the containers, coupled with colorful branding designed by Family Bros., unexpectedly disrupt the disciplined modularity of the industrial boxes. Playing on the theme of arched forms, a stage and screen are set beneath a prefabricated quonset hut, chamfering the corner of the site to face back into the garden.
Architects / Interior Designers: Square Feet Studio
Project Leads: Holden Spaht, Creative Director; Emily Wirt, Project Manager
Project Team: Kate Kini
Client: Halfway Crooks Beer
Consultants: Proficient Engineering (MEP), PM&A (Structural)
Branding: Family Bros.
Location: Summerhill, Atlanta, GA
Contractor: Cross Miller
Photography: Andrew Thomas Lee
Cinematographer: Adam Forrester

